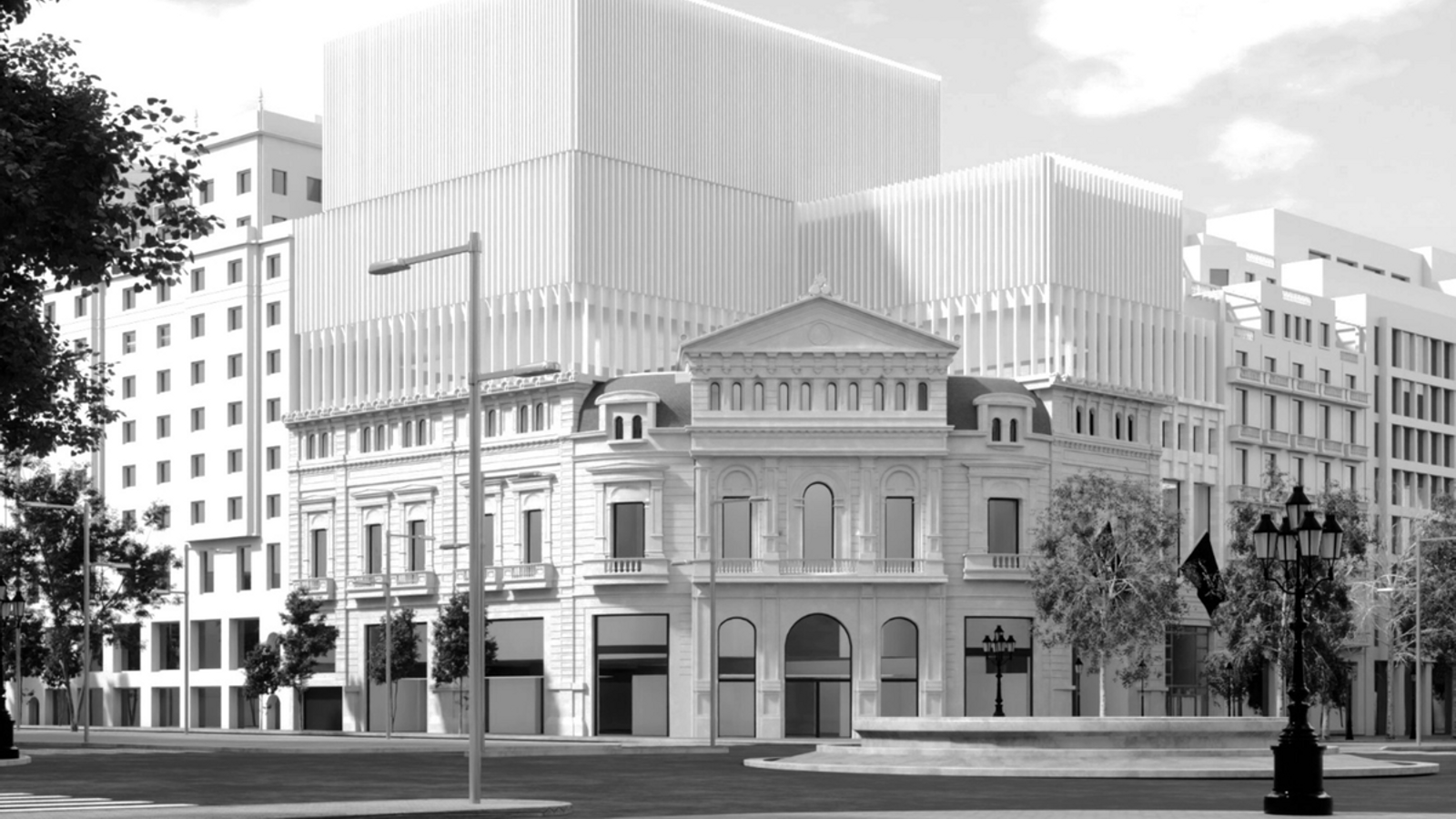The future Carmen Thyssen Museum: lights and shadows


The city of Barcelona has initially approved the conversion of the former Comedy Cinema into a museum Dedicated to Modernism (Casas, Rusiñol, Mir, and Nonell) and haute couture gowns, at the initiative of an investment fund and the Carmen Thyssen collection. I write this sentence with care, the subject of which is "the city of Barcelona." The urban planning document has been made public, allowing for a detailed analysis of what Barcelona City Council proposes regarding the ever-more controversial assumptions of urban planning law: the community's participation in capital gains generated by urban development and the principle of the social function of the right to property.
Without going into the museum's content (I don't know enough about this), I'll try to summarize what the document proposes on an urban scale, because not everyone understands technical documents. According to the topographical survey, the Cine Comedia (the building) currently has 5,595.97 m2.2 of roof above ground level and 1,062.77 m2 below ground level. The new proposal could reach 11,000 m2 ceiling: 8,250.00 m2 of sociocultural uses, including a museum, auditorium, offices and workshops, and 2,750.00 m2 for commercial and restaurant uses. Therefore, the initial proposal is to double the existing building volume.
This increase in volume is justified by the need to build and conceal the dividing walls of the neighboring buildings (depending on the section, it even reaches above the neighboring ski lifts). As the urban planning document points out, the neighboring buildings are in a situation of "non-conforming volume," so when they are demolished, the new buildings will have to reduce their height to what the current planning provides. I have written on other occasions that I have nothing against high-rise construction, but in this case, I don't think that limiting the volume of the future Thyssen Museum to the adjacent dividing walls will contribute anything to the city. If the volume is increased, it will be because it is appropriate for the collection to be displayed, and this can be done in many ways.
According to the historical study, the Palau Marcet (in the neoclassical style, built before Modernisme) was originally a four-story bourgeois palace, surrounded by a large private garden, now converted into the Hotel Avenida Palace. It's true that cities never stand still, and that densification is a sign of economic vitality. But the images of the proposed volume eliminate the roofs with glazed ceramic tiles or shells from Manises and eliminate the only vestige of the palace's freestanding character by constructing the space between the Palau and the neighboring property on Passeig de Gràcia. Try it, stand in front of the Oysho store, and you'll understand that the sgraffito party wall has a charm and a successful urban logic: it must be remembered that not all of Eixample was built with the intention of filling the buildable plots. This void was preserved even when the cinema was completed after the war; it would be easy to remove the plane of the façade at this point. Studying a different volume can also help maintain hours of sunlight on neighboring apartments in winter, with sunlight compromised by the new volumes.
The document also proposes that 25% of complementary activities may be implemented: commercial use and a restaurant. According to the attached binding plan, the old main entrance on the corner will be used for catering, which is also located on the fifth floor, and the building will be entered through an atrium on the side, which is expected to be somewhat small if the visitor forecast of 750,000 is met. The document states: "Taking into account that the museum's activities will include exhibits related to textile design, it is anticipated that commercial uses related to textiles may be permitted within the complementary activities of the facility." Let's see, we're talking about commercial premises leased by the Inditex group (Massimo Dutti, Oysho) and Guess. It's one thing to sell a dozen handmade pillows made using a traditional technique, and another to sell thousands of pairs of pants and underwear made in Asia. Fortunately, there seems to be a legal report that points out this inconsistency. It's understood that a multi-million-dollar investment must be profitable somehow (the plan indicates construction costs of 22.7 million; the owners said the overall investment would amount to 100 million), but we'd need to consider the cost of admission and the associated business plan. Will it be possible to access the roofs without paying? Will part of the income from admission be used for cultural policies? Casa Batlló welcomed 1.5 million visitors in 2023 and generated revenues of more than 50 million.
One of the explicit objectives of the urban planning document is the creation of an urban landmark. For all these reasons, it seems appropriate to open the relevant urban design competition. Because, although it is a private initiative, as I mentioned at the beginning, it will be the city of Barcelona that will ultimately grant the planning rights to the property. This doesn't make us any less cosmopolitan or less international: this is what happened with the Louvre Pyramid, the Pompidou Centre, or the expansion of the Villahermosa Palace in Madrid for the Thyssen-Bornemisza collection.
