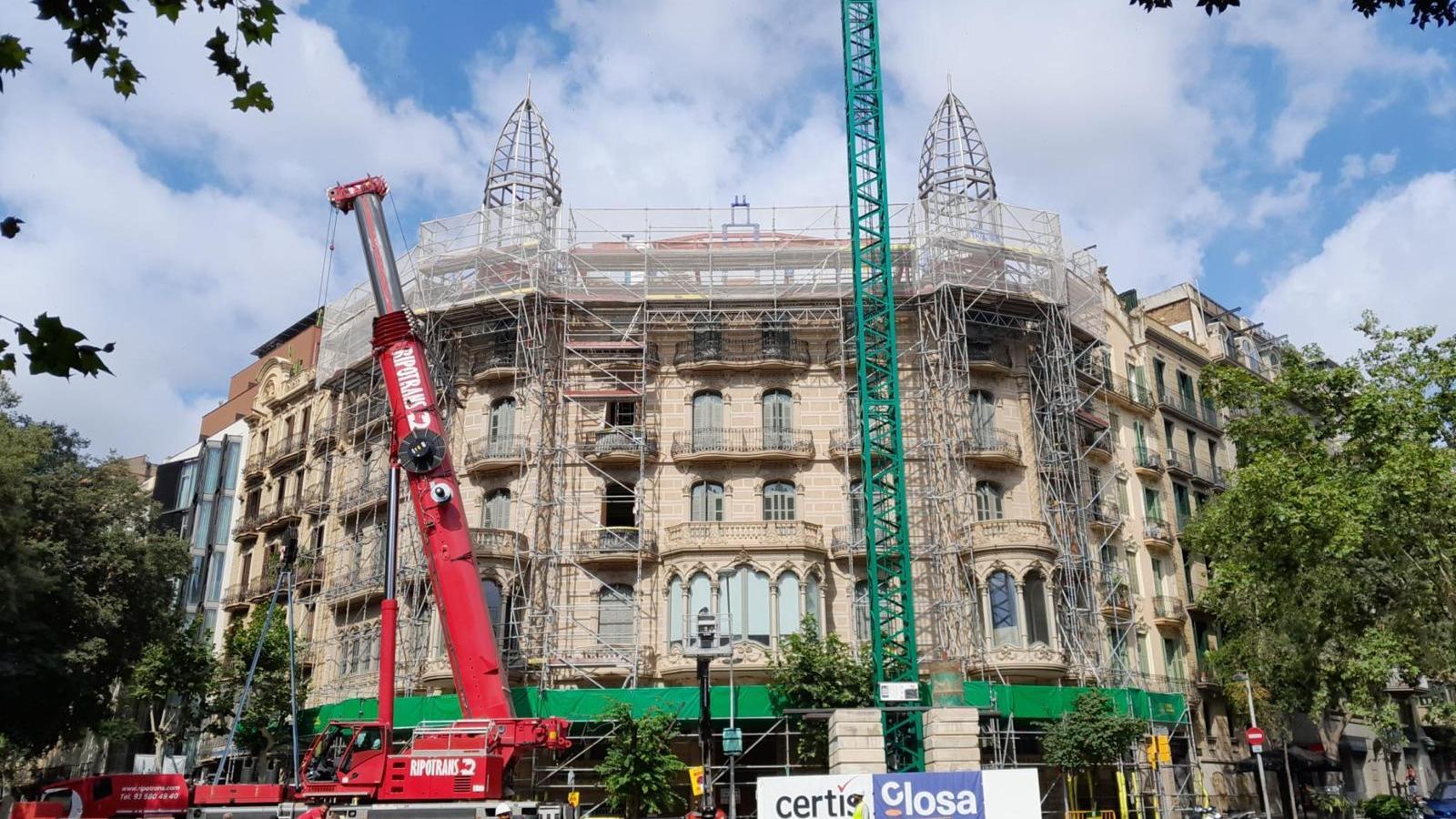The stately home in Eixample that is regaining its splendor
The restoration of the Enric Llorens House includes the reconstruction of the lost towers and crowning.


BarcelonaEnric Llorens Grau was one of the most prominent industrialists in Barcelona a century ago. Linked to the world of cocoa, Llorens left his mark on the city of Barcelona with his home, a stately home on the corner of Còrsega and Enric Granados streets. The Enric Llorens House was designed by the Extremaduran-born master builder José Pérez Terraza, and the result was so extraordinary that the City Council recognized it in 1907 with an honorable mention in the annual competition for artistic buildings.
Currently, the building, which is listed as a cultural asset of local interest (BCIL), is once again undergoing construction work to build a dozen luxury apartments. The developers have taken the opportunity to reconstruct two of the most emblematic lost elements: the two turrets with pointed domes that were in the central part. These elements can be reconstructed thanks to the existence of various photographs.
The work on the turrets and medallions is expected to be completed between the end of the year and early 2026, and the third phase of the interiors will begin later. "The purpose of the renovation of Casa Llorens is to restore the historical, architectural, and symbolic value of a building that was awarded a prize by Barcelona City Council for its uniqueness and artistic merit," explain the project's promoters, the investment fund Autonomy Capital. It has not been possible to determine the date of the disappearance of the turrets and medallions: it could be that they were demolished to carry out a renovation but the project did not go ahead, or that they were damaged during the Civil War. Pérez Terraza's great-grandson, Josep Maria Galindo y Pérez, remembers hearing that "the weight of the turrets was compromising the terrace."
"This building was, in its day, an emblem of modernist splendor and the lifestyle of Barcelona's bourgeoisie. More than a century later, our goal is to return it to what it once was: an icon of the city," says the developer. The work includes the construction of a new loft with a 250-square-meter attic, whose impact will be softened by the medallions and ceramic roof. Interestingly, Pérez Terraza designed three of the four houses that form the corner at the intersection of Córcega and Enric Granados Pérez. The most ambitious is Casa Llorens; the other two were for the pharmacist and businessman Frederic Vallet.
The architects in charge of the renovation are Cristina Díaz Moreno and Efrén García Grinda (amid.cero9), known for their daring intervention at the Institución Libre de Enseñanza in Madrid, and Javier Trilla García. "This project has a differentiating element, which is that we found a building that had lost its crown, and there was a desire to recover it for the city. This greatly influenced the rest of the work," explain Cristina Díaz Moreno and Efrén García Grinda. "But there was hardly any information, and the drawings didn't correspond to what was built," they explain. "So we had to do research to try to be as faithful to what was there and ensure that the renovation was in harmony with the staircase and the presence of all those original elements."
A magnificent building inside and out
Regarding the Enric Llorens House, the municipal competition jury highlighted the "sumptuousness" and "the large sums" that Llorens had invested to "attract attention and contribute to the beautification of the northwest Eixample neighborhood." The interiors were "equally or more" elegant than the exterior, and, as usual, the main floor was the most ornate in the building, with the upper floors being simpler. "The intervention combines the know-how of the best traditional trades with cutting-edge technologies such as artificial intelligence, robotic printing, and 3D modeling," assures the project's developer, who will remove layers of modern paint to restore the building's original colors. "One of the reasons we adapted traditional techniques is out of necessity, because many of the artisans no longer exist or because it is very complicated to do so conventionally," say the architects. "In the case of the medallions, we used highly advanced 3D modeling techniques, including robotic arm milling processes, to achieve the necessary precision and make the modeling look finger-made," they add. This way, the ornaments will "vibrate" and not appear "artificial."
As for the ceramics, which they are developing with Cerámica Cumella, there will be two types: the pieces on the towers will be a reproduction of traditional scales; those on the roof of the remount, on the other hand, are designed so that that part "virtually disappears." "From the street, you will only see a small play of light and shadow, as if some curious phenomenon were occurring in the sky," the architects explain.
